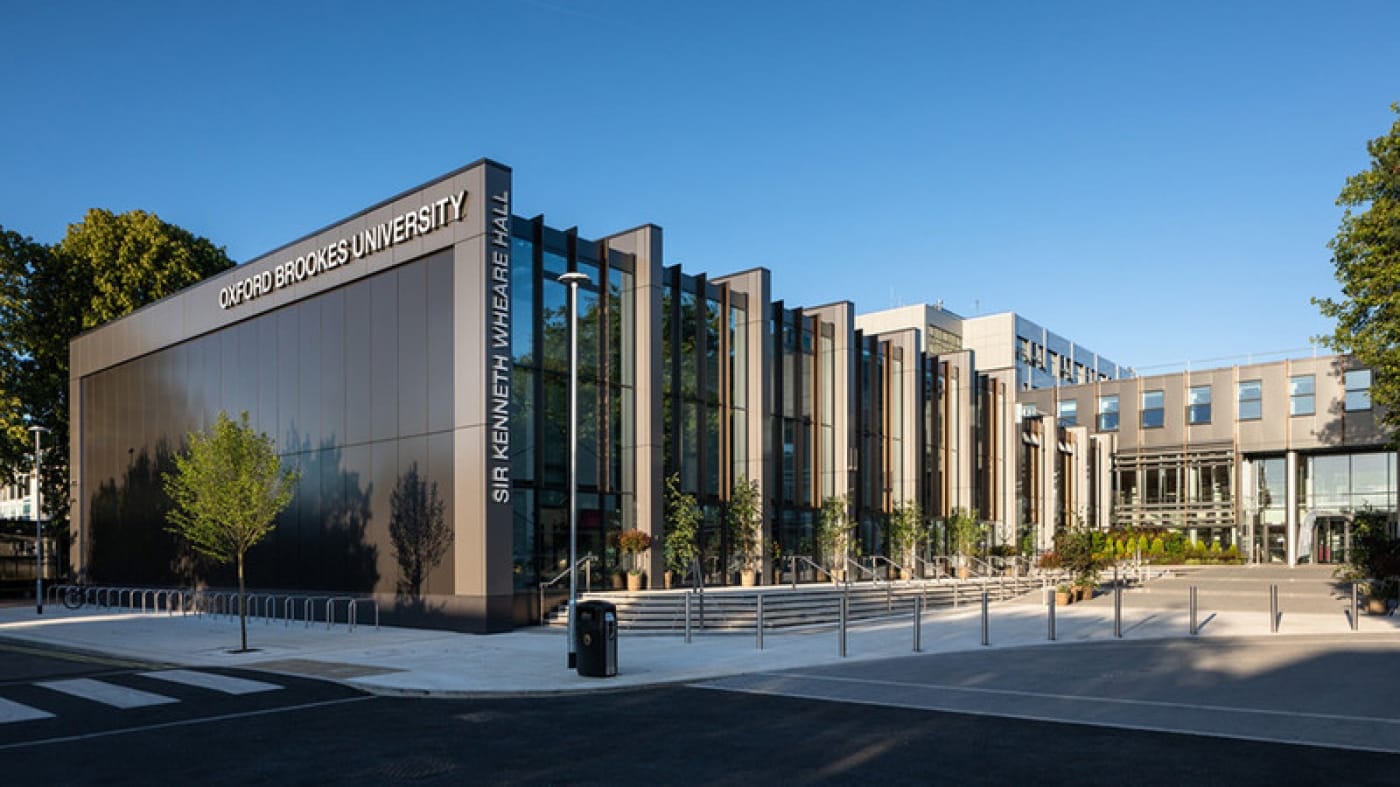The prestigious Oxford Brooke’s University project has been nominated for several awards, including one for the RIBA. The design and architectural concept for this modern development required challenging waterproofing solutions to be provided, both in design and installation. Roofline Group completed the works over an 11 month period and are very proud to have delivered another specialist contractor package for Main Contractors Laing O Rourke.

