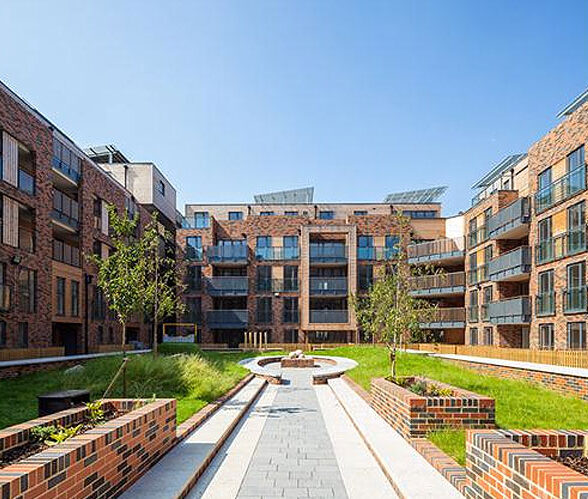This scheme was the first phase of a five phase development to transform Crayford Town Centre. The New centre and town hall back onto a new plaza, which has become the focal point of the town. A new smaller community hall with an outside roof terrace and a library below fronts the new plaza with a double height entrance window. Also fronting the plaza are some of the new 145 dwellings created as part of the scheme. The development incorporates sustainable features such as solar panels, green roofs, reusable water collection and biomass boilers.

